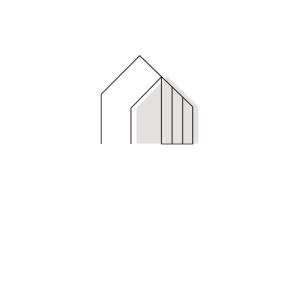


Listing Courtesy of:  STELLAR / Coldwell Banker Realty / Katina Shanahan - Contact: 941-907-1033
STELLAR / Coldwell Banker Realty / Katina Shanahan - Contact: 941-907-1033
 STELLAR / Coldwell Banker Realty / Katina Shanahan - Contact: 941-907-1033
STELLAR / Coldwell Banker Realty / Katina Shanahan - Contact: 941-907-1033 10323 Ashaway Drive Parrish, FL 34219
Pending (57 Days)
$1,075,000 (USD)
MLS #:
A4671597
A4671597
Taxes
$3,792(2024)
$3,792(2024)
Lot Size
8,438 SQFT
8,438 SQFT
Type
Single-Family Home
Single-Family Home
Year Built
2025
2025
County
Manatee County
Manatee County
Listed By
Katina Shanahan, Coldwell Banker Realty, Contact: 941-907-1033
Source
STELLAR
Last checked Jan 9 2026 at 1:49 AM GMT+0000
STELLAR
Last checked Jan 9 2026 at 1:49 AM GMT+0000
Bathroom Details
- Full Bathrooms: 3
Interior Features
- Kitchen/Family Room Combo
- Tray Ceiling(s)
- Coffered Ceiling(s)
- Appliances: Wine Refrigerator
- High Ceilings
Subdivision
- North River Ranch Ph Iv
Property Features
- Fireplace: Living Room
- Foundation: Slab
Heating and Cooling
- Central
- Central Air
Pool Information
- In Ground
- Heated
Homeowners Association Information
- Dues: $111/Annually
Flooring
- Vinyl
- Tile
Exterior Features
- Stucco
- Roof: Tile
Utility Information
- Utilities: Cable Available, Public, Water Connected, Water Source: Public, Bb/Hs Internet Available, Electricity Connected, Sewer Connected
- Sewer: Public Sewer
School Information
- Elementary School: Barbara A. Harvey Elementary
- Middle School: Buffalo Creek Middle
- High School: Parrish Community High
Living Area
- 2,562 sqft
Listing Price History
Date
Event
Price
% Change
$ (+/-)
Dec 04, 2025
Price Changed
$1,075,000
-4%
-$50,000
Nov 12, 2025
Listed
$1,125,000
-
-
Additional Information: Lakewood Ranch | 941-907-1033
Location
Disclaimer: Listings Courtesy of “My Florida Regional MLS DBA Stellar MLS © 2026. IDX information is provided exclusively for consumers personal, non-commercial use and may not be used for any other purpose other than to identify properties consumers may be interested in purchasing. All information provided is deemed reliable but is not guaranteed and should be independently verified. Last Updated: 1/8/26 17:49



Description