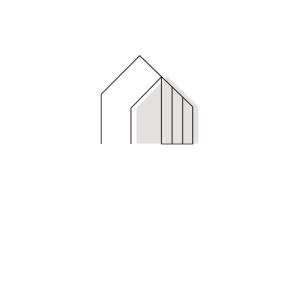


Listing Courtesy of:  STELLAR / Coldwell Banker Realty / Frank Castrogiovanni - Contact: 941-907-1033
STELLAR / Coldwell Banker Realty / Frank Castrogiovanni - Contact: 941-907-1033
 STELLAR / Coldwell Banker Realty / Frank Castrogiovanni - Contact: 941-907-1033
STELLAR / Coldwell Banker Realty / Frank Castrogiovanni - Contact: 941-907-1033 4730 Old Farm Road Sarasota, FL 34233
Active (4 Days)
$699,900
MLS #:
A4650893
A4650893
Taxes
$4,296(2024)
$4,296(2024)
Lot Size
10,000 SQFT
10,000 SQFT
Type
Single-Family Home
Single-Family Home
Year Built
1996
1996
Style
Florida
Florida
Views
Trees/Woods
Trees/Woods
County
Sarasota County
Sarasota County
Listed By
Frank Castrogiovanni, Coldwell Banker Realty, Contact: 941-907-1033
Source
STELLAR
Last checked May 5 2025 at 4:38 PM GMT+0000
STELLAR
Last checked May 5 2025 at 4:38 PM GMT+0000
Bathroom Details
- Full Bathrooms: 3
Interior Features
- Ceiling Fans(s)
- Crown Molding
- Eat-In Kitchen
- High Ceilings
- Open Floorplan
- Primary Bedroom Main Floor
- Solid Surface Counters
- Solid Wood Cabinets
- Split Bedroom
- Thermostat
- Walk-In Closet(s)
- Window Treatments
- Family Room
- Formal Dining Room Separate
- Formal Living Room Separate
- Inside Utility
- Storage Rooms
- Appliances: Dishwasher
- Appliances: Disposal
- Appliances: Dryer
- Appliances: Gas Water Heater
- Appliances: Microwave
- Appliances: Range
- Appliances: Refrigerator
- Appliances: Washer
Subdivision
- Oakleaf
Lot Information
- Landscaped
- Level
- Paved
Property Features
- Foundation: Slab
Heating and Cooling
- Electric
- Central Air
Pool Information
- Heated
- In Ground
- Screen Enclosure
- Tile
Homeowners Association Information
- Dues: $739/Annually
Flooring
- Carpet
- Tile
Exterior Features
- Block
- Stucco
- Roof: Tile
Utility Information
- Utilities: Cable Connected, Electricity Connected, Natural Gas Available, Natural Gas Connected, Phone Available, Public, Sewer Connected, Sprinkler Well, Water Connected, Water Source: Public
- Sewer: Public Sewer
School Information
- Elementary School: Ashton Elementary
- Middle School: Sarasota Middle
- High School: Sarasota High
Garage
- 28X21
Living Area
- 2,382 sqft
Additional Information: Lakewood Ranch | 941-907-1033
Location
Disclaimer: Listings Courtesy of “My Florida Regional MLS DBA Stellar MLS © 2025. IDX information is provided exclusively for consumers personal, non-commercial use and may not be used for any other purpose other than to identify properties consumers may be interested in purchasing. All information provided is deemed reliable but is not guaranteed and should be independently verified. Last Updated: 5/5/25 09:38



Description